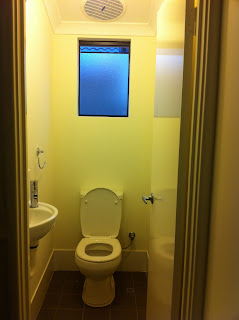Our flooring is almost done and we have set a date for the move now, so just counting down and starting to pack before our big move.
Close-up of the flooring and skirting
Dining area
Kitchen (ignore the crap on the counter)
Bedroom 3 (the flooring is not complete yet)
Toilet
Study
Theatre
Our room
geraldandcharmaine
Saturday, January 21, 2012
Sunday, January 15, 2012
House completed, keys collected
Yes, our house is ready! We've collected the keys on Friday, so that we can arrange the flooring, lighting, window treatments and other miscellaneous items done before we shift in, which should be in a couple of month's time.
Here's what it looks like.
Here's what it looks like.
Tuesday, September 6, 2011
Roofing complete
This was from our visit to the site two weeks ago. Can't believe how fast they are working. The roof is complete, internal walls have been plastered. Looks like the house will be ready soon.
Garage.
Entry leading to the dining and living area.
What our roof looks like on the inside.
Oven and microwave recess in the kitchen.
Living area.
Second bedroom.
Master bedroom.
Theatre.
Theatre facing the main street.
Corridor.
Study.
Dining area.
Kitchen.
Fridge recess.
Facade.
Alfresco. They have also started work on our neighbour's lot.
Sunday, September 4, 2011
Brickwork complete
Apologies for the late posting. This was meant to have been posted a month ago!
This was the progress when we visited the site on 6 August.
Garage.
Linen closet.
Dining area.
Living area.
Kitchen.
Fridge, microwave and oven recesses, and the pantry
Master bedroom.
Ensuite.
Theatre (which was labelled in the plans as the study).
Study (which was labelled in the plans as the theatre).
Entrance.
The long corridor from the entrance.
Second bedroom.
Third bedroom.
Walk-in wardrobe for the third bedroom. The second bedroom will also have a similar walk-in wardrobe.
Al-fresco.
Facade.
This was the progress when we visited the site on 6 August.
Garage.
Laundry.
Linen closet.
Dining area.
Living area.
Kitchen.
Fridge, microwave and oven recesses, and the pantry
Master bedroom.
Ensuite.
Theatre (which was labelled in the plans as the study).
Study (which was labelled in the plans as the theatre).
Entrance.
The long corridor from the entrance.
Second bathroom and toilet.
Second bedroom.
Third bedroom.
Walk-in wardrobe for the third bedroom. The second bedroom will also have a similar walk-in wardrobe.
Al-fresco.
Facade.
Subscribe to:
Comments (Atom)


















































