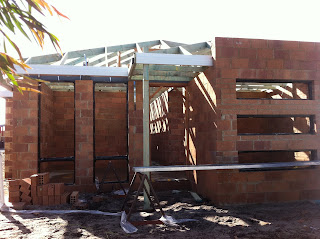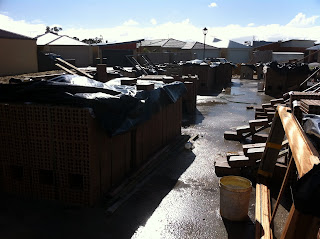This was from our visit to the site two weeks ago. Can't believe how fast they are working. The roof is complete, internal walls have been plastered. Looks like the house will be ready soon.
Garage.
Entry leading to the dining and living area.
What our roof looks like on the inside.
Oven and microwave recess in the kitchen.
Living area.
Second bedroom.
Master bedroom.
Theatre.
Theatre facing the main street.
Corridor.
Study.
Dining area.
Kitchen.
Fridge recess.
Facade.
Alfresco. They have also started work on our neighbour's lot.

















































