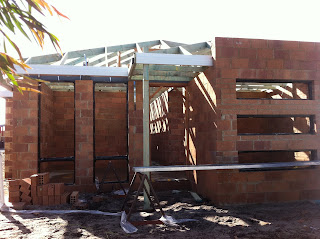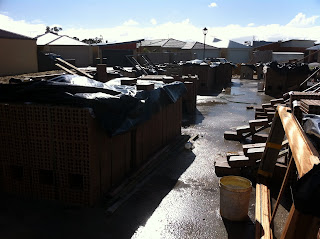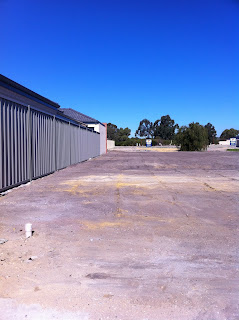Earthworks have started on our land. We just drove past since we were in the area today and we realise it has begun.
A friend's husband who is in the industry was explaining that earthworks means:
1. The builders take away the top layer of sand/roots/rubbish etc.
2. A layer of good sand is laid
3. Sand is compacted for the foundation
4. Trenches for the footings are dug (not sure if this comes before the sand is compacted)
5. Concrete is poured on it to form the slab
6. Concrete left to be cured
After the concrete is cured, the bricks are delivered and the rest of the building process happens. Apparently, from earthworks it is 20-30 weeks to the handover of the completed building. Not as far off as we think!
This is what our land looked like on 15 May 2011.
This is what our land looked like today
From the back
From the back showing more of the neighbours fence. We are going to have to adopt the neighbour's fence colour for our house too for a more uniform feel. The neighbour's fence looks so different in this picture than in the picture we took above on 15th May with the overcast sky.
From the back again showing the expanse of the earthworks. The land has an 11m wide frontage.
From the front.
It's so nice a flat now. And clean - except the front bit. However, since our neighbours have moved in it seems to be a lot better than when we visited the land late last year.
Looking forward to seeing the slab down very soon.





































